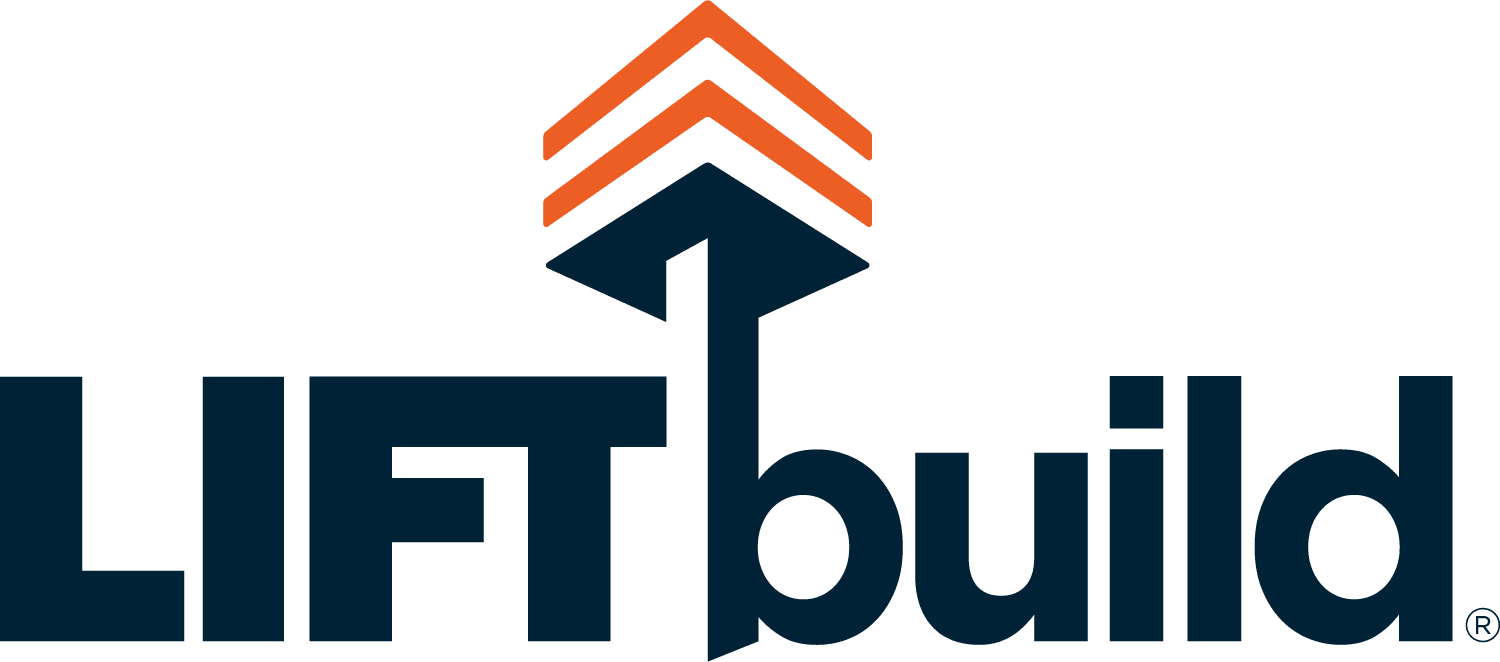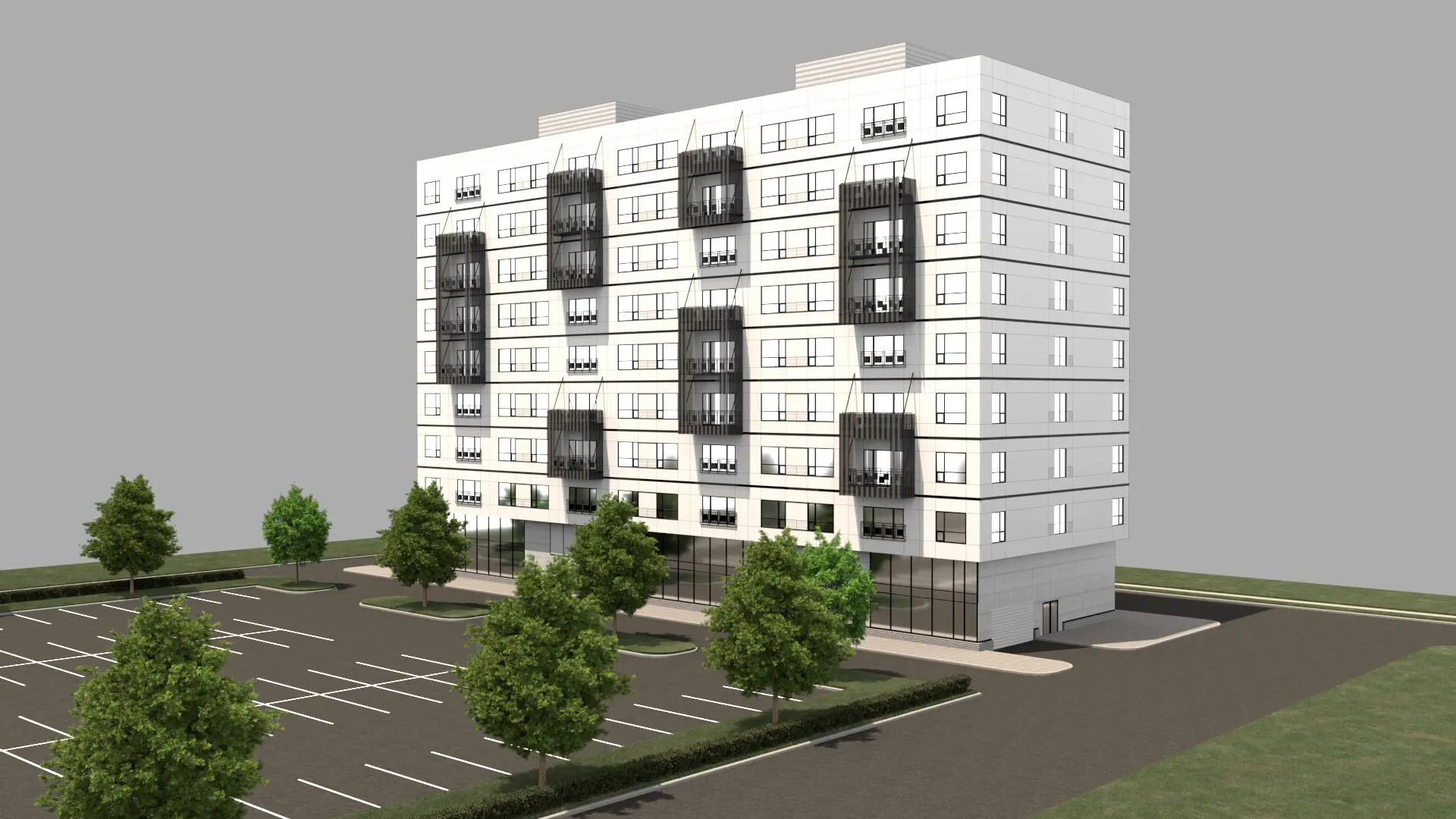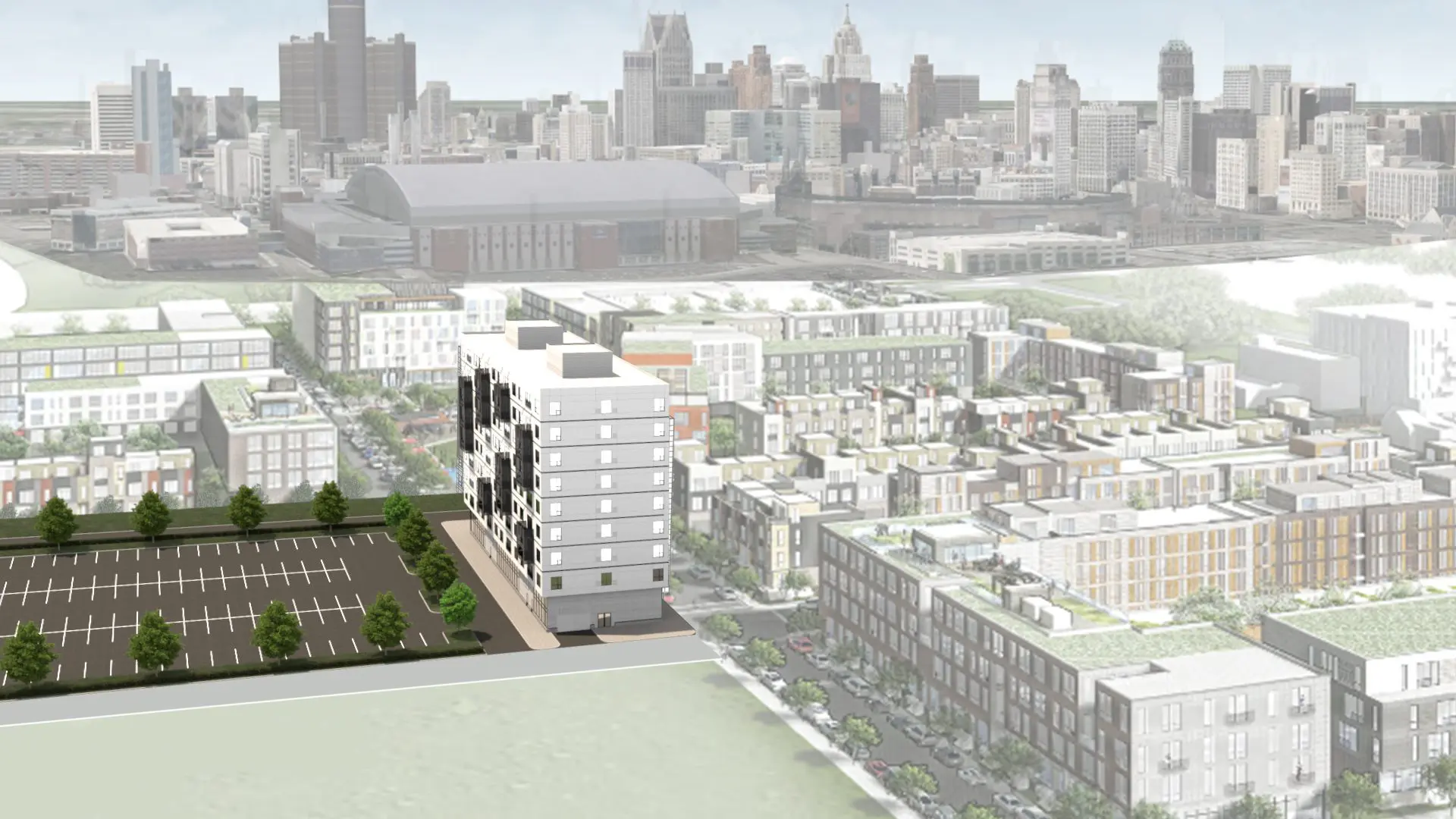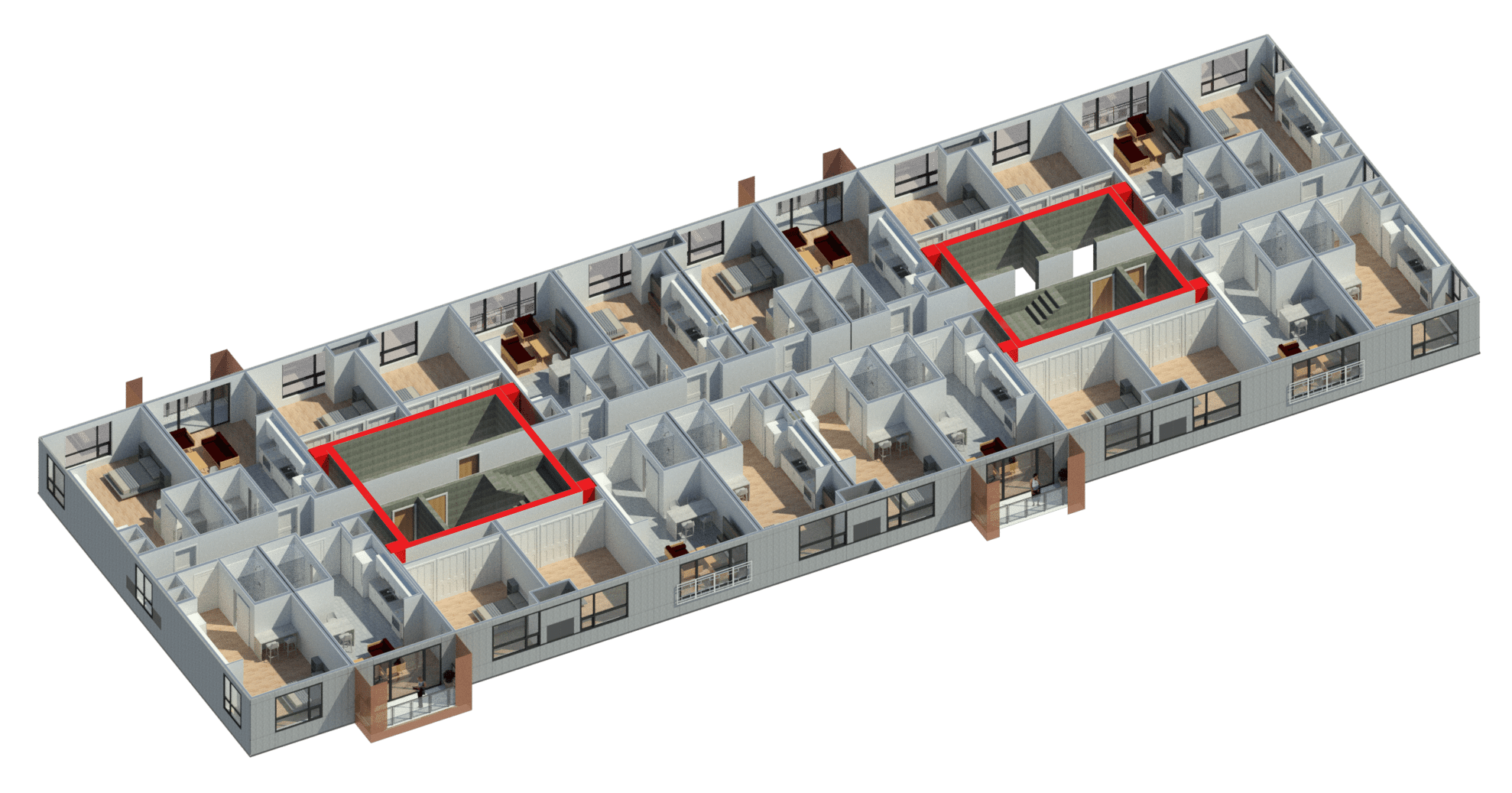Vertical manufacturing concept pays tribute to Motor City history
The St. Antoine Residential Development is on a master-planned site sitting on the Brewster-Douglas site and adjacent to the Brewster Wheeler Recreation Center built in 1929. Conceptual plans call for the historic preservation of the recreation center, redeveloped into a restaurant, brewery, and banquet facility in partnership with Barton Malow. Preliminary plans for the remainder of the site include the St. Antoine Development – two additional midrise residential towers and a parking structure.
St. Antoine will provide 124 architecturally significant units to residents along with numerous amenities. The first floor offers 18,000 SF of convenient commercial and retail spaces as well as being within walking distance of Eastern Market. A 5,000 SF rooftop deck provides seating, fire pits, and social spaces for the residents and their guests, with a clear view through the sports district to the downtown Detroit skyline. The design develops a focal point as a taller building on the east side of Midtown, where growth and redevelopment are quickly expanding.
The building’s exterior reflects a modern international style and draws on influences from Lafayette Park in Detroit. The exterior skin will be a series of modular components, manufactured offsite and delivered in 15’ span units, clipped and hung on the exterior of the structure. LIFTbuild is reinterpreting the traditional curtainwall structure to manufacture a system exclusive to the LIFTbuild structure where the exterior curtainwall system supports itself and attaches to the floorplates.
The project signifies the rebirth of an area that had been largely forgotten in Detroit, as well as the birth of a new and innovative construction methodology representing vertical manufacturing in the heart of the Motor City.
Our team’s research, development, and processes visualize St. Antoine utilizing a pure LIFTbuild approach through all aspects of coordination with our prefabrication, modularization, and key design-assist subcontractors to maximize the schedule from groundbreaking through completion, beating any traditional schedule in construction. As the floors move up into place, 80% of the interiors will already be complete.



