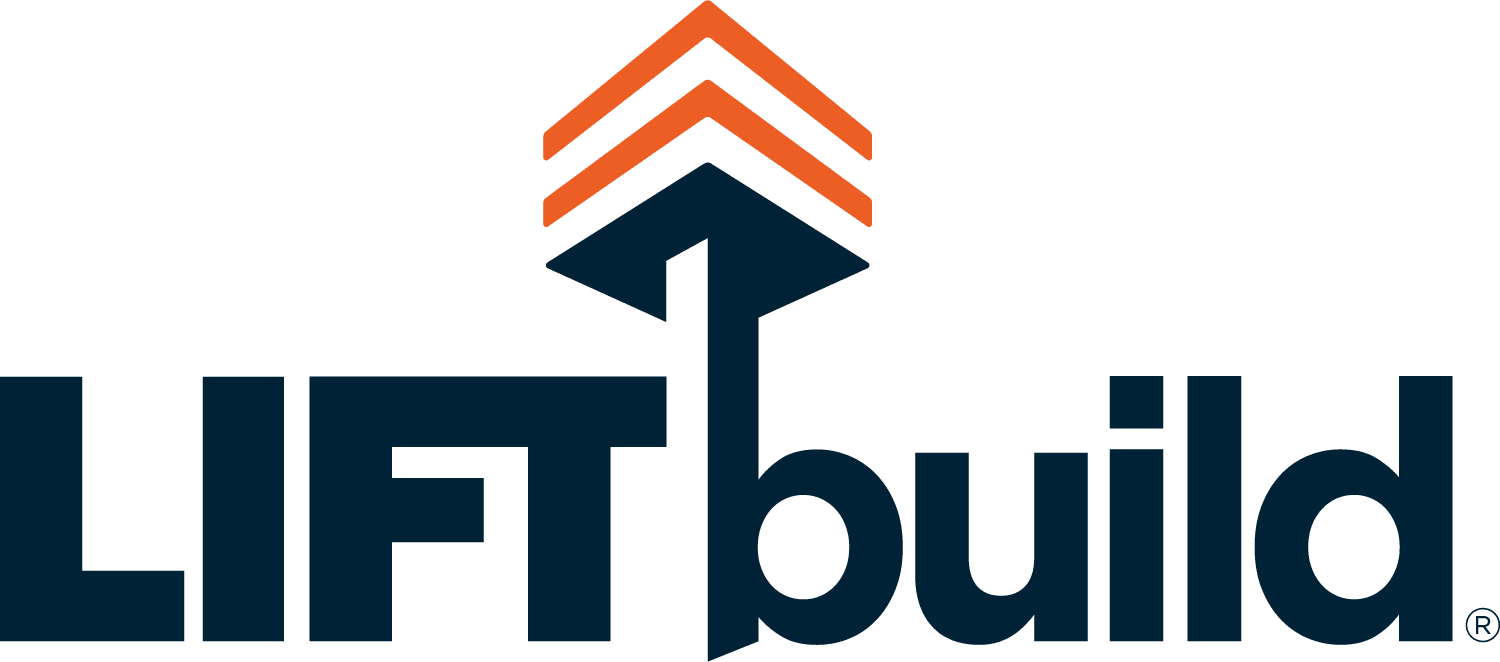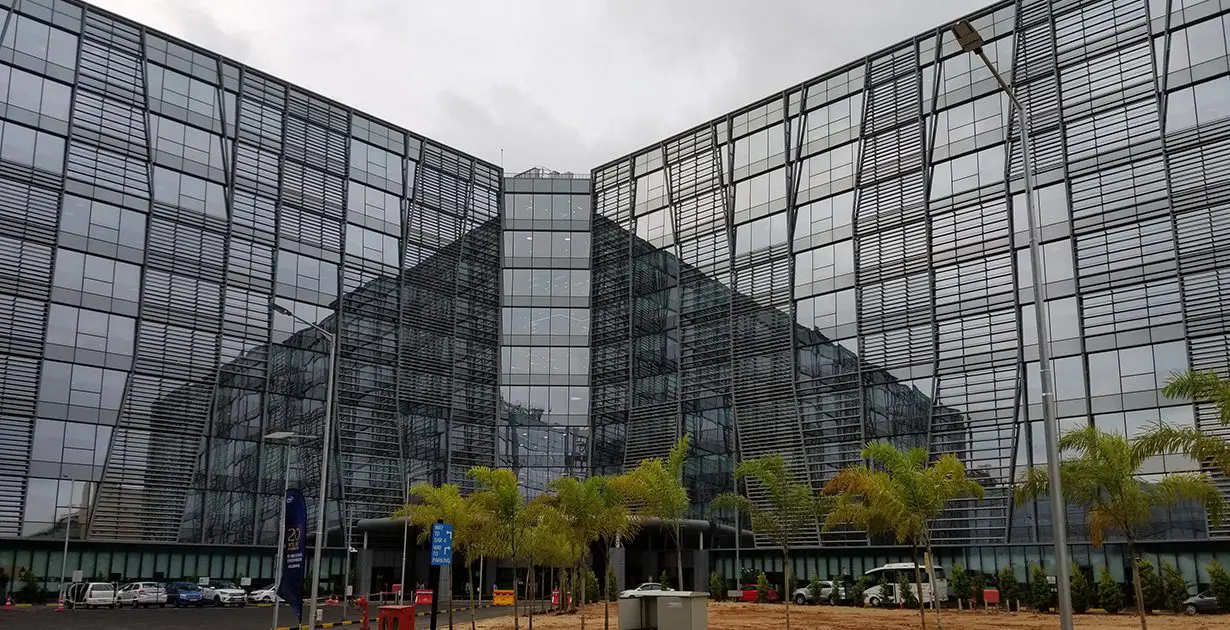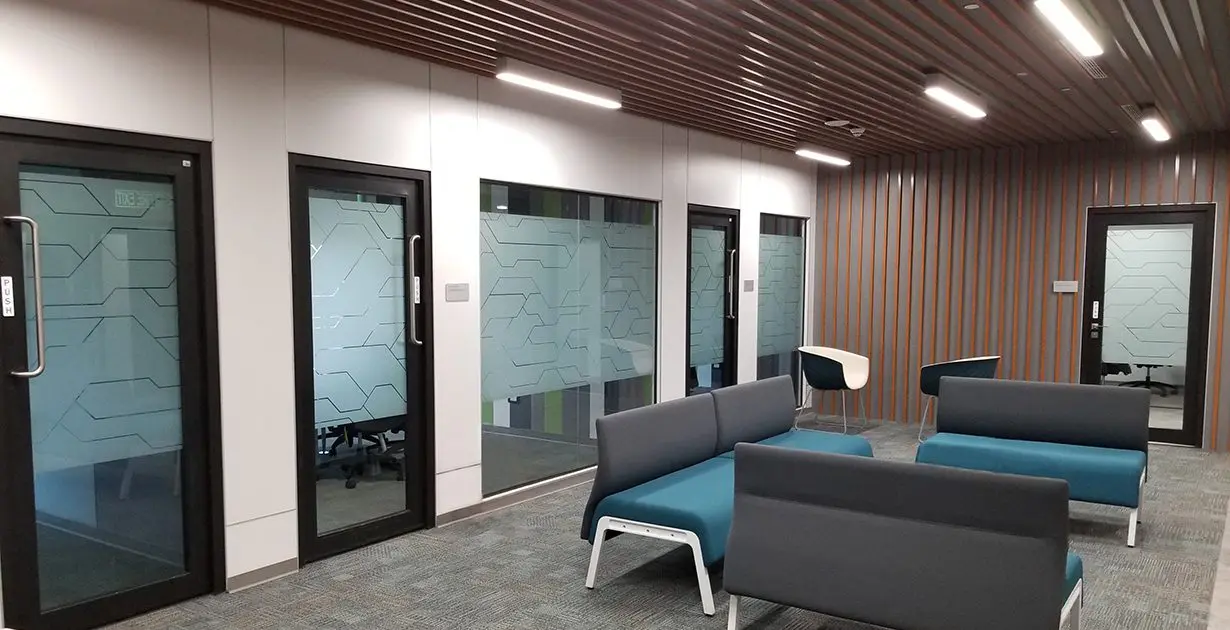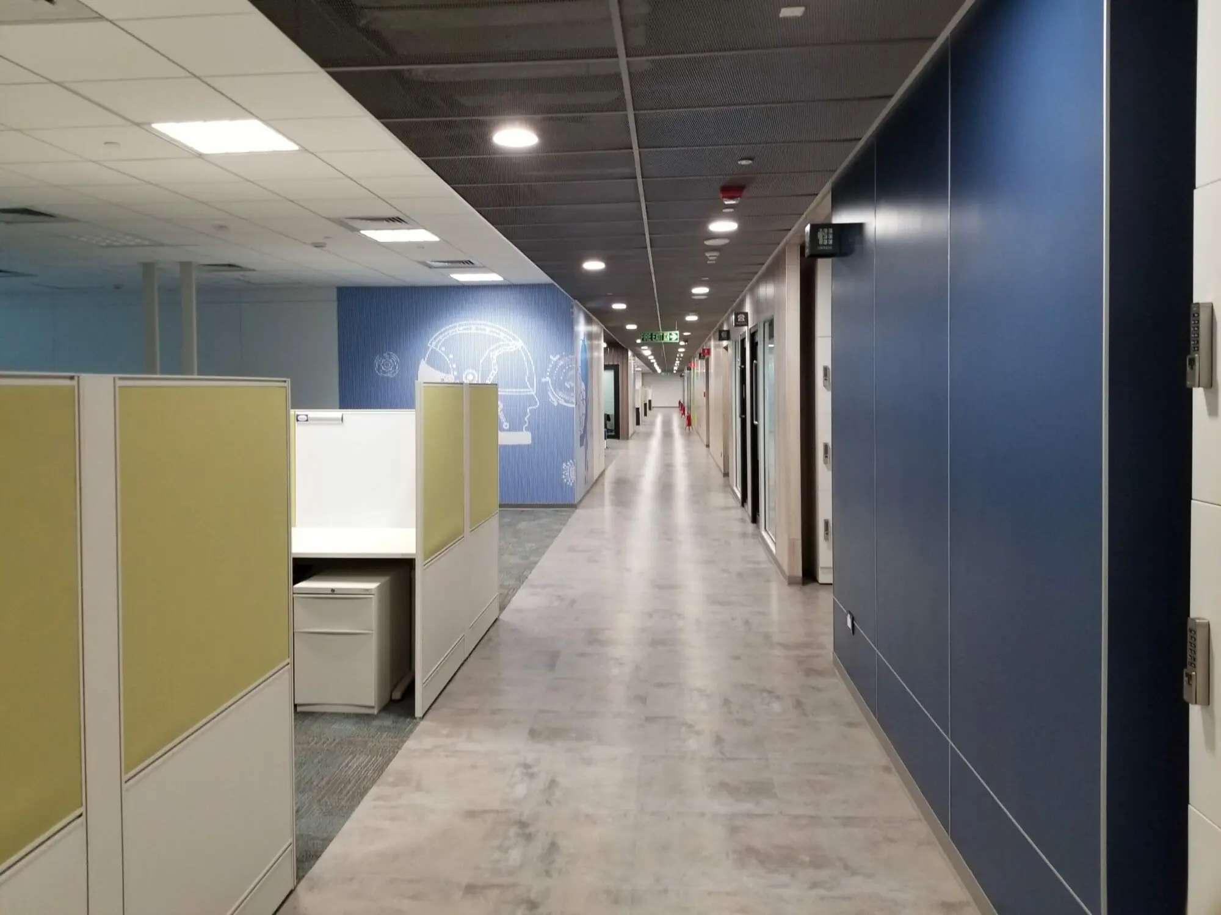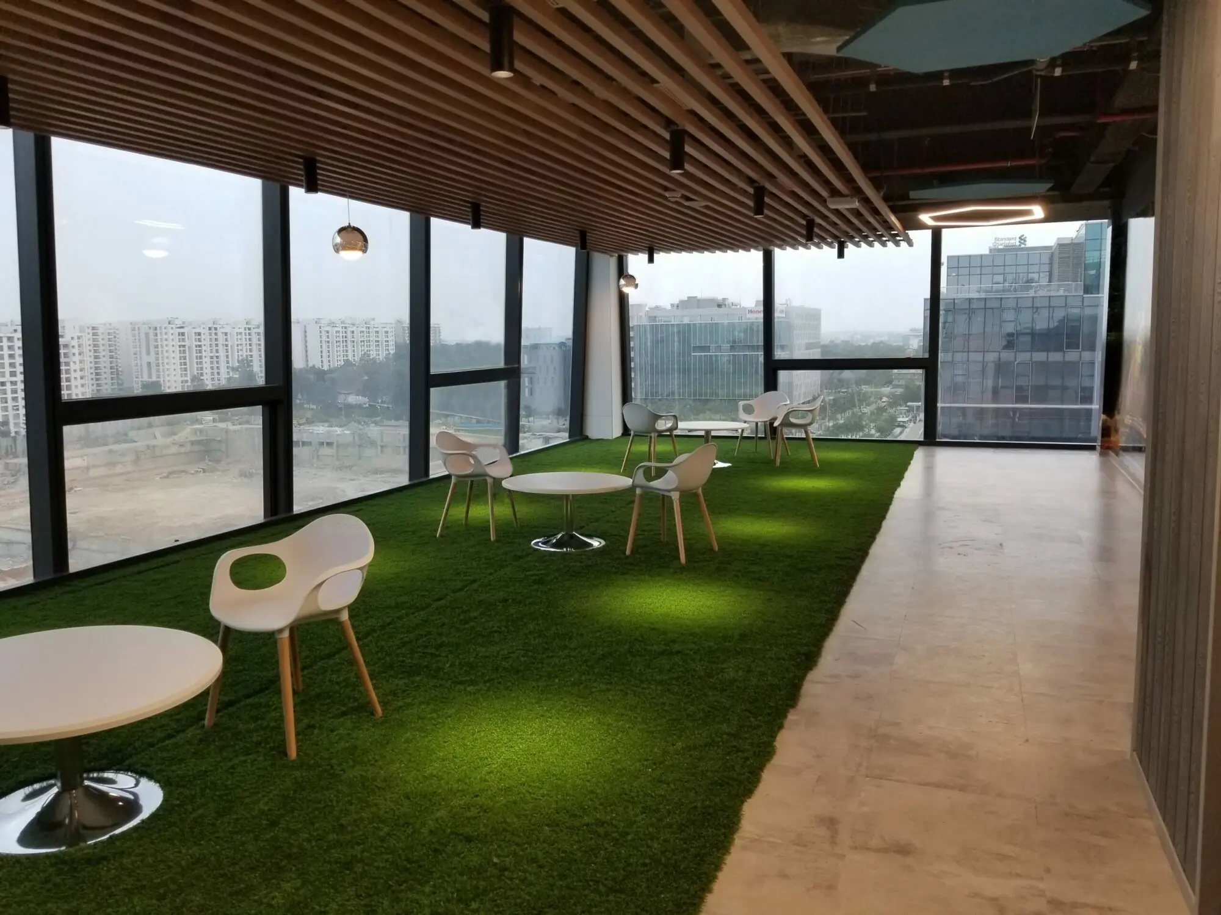This office and research facility for a confidential Fortune 100 company is seated on an existing campus in India and is a model of forward thinking. The intelligent building encompasses 620,000 SF across 10 stories and was designed and built with innovation and efficiency in mind at all phases – design, construction, and occupancy. The building was completed in 2018. Part of a complex that is home to more than 3,500 workers, the facility contains:
- Traditional office space, as well as collaborative team areas
- Research and development areas, including clean room space
- Areas dedicated to lifestyle and recreation amenities
The team’s goal of increasing safety and reducing schedule was realized through a top down construction – building each level at-grade and lifting the fully-enclosed floor to its final height before locking it into place.
While the idea of opening up traditional office layouts is nothing new, this allowed for the elimination of columns throughout the entirety of the facility, offering the following benefits:
- Minimal structural obstacles, giving greater flexibility in space configuration
- Maximized number of workstations within the floorplate
- Increased collaboration and improved communication, fostering freer flow of ideas between individual co-workers and entire departments
Our team provided design and construction consulting for this project.
