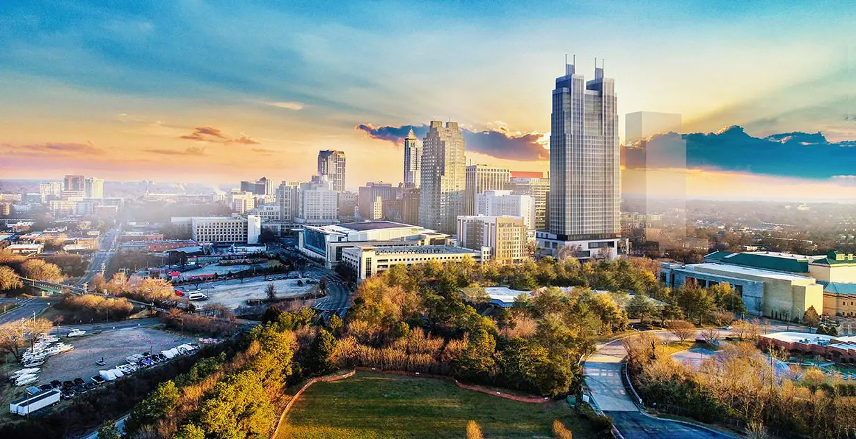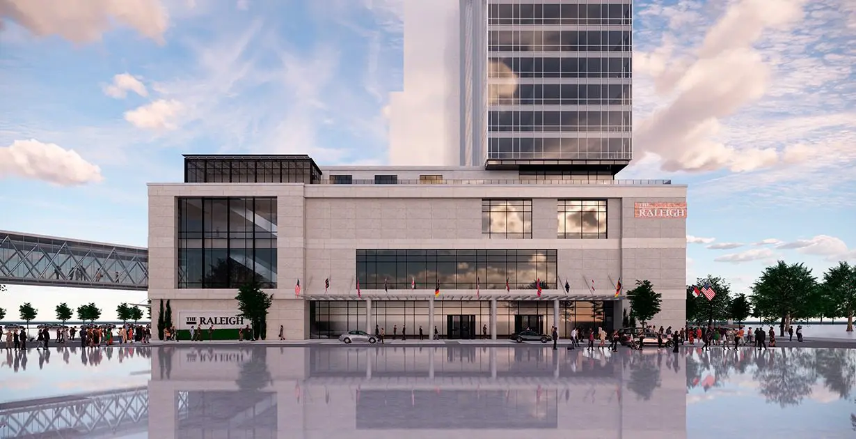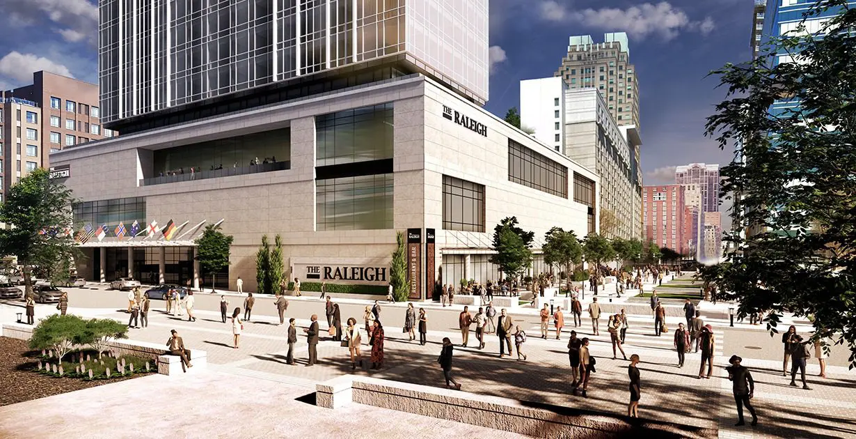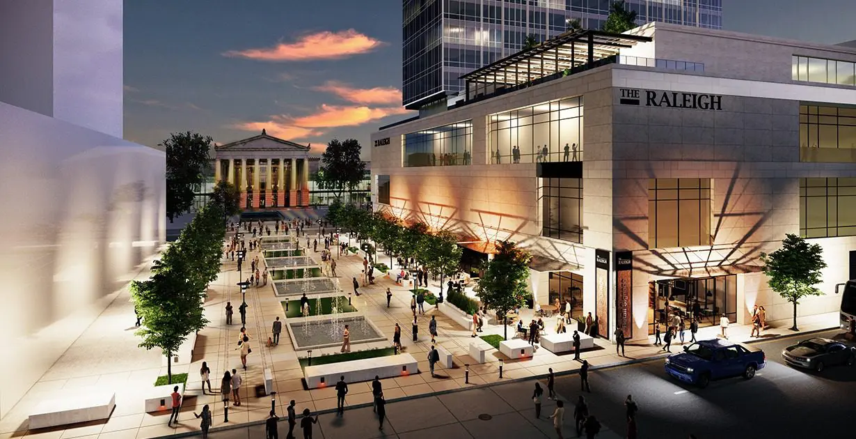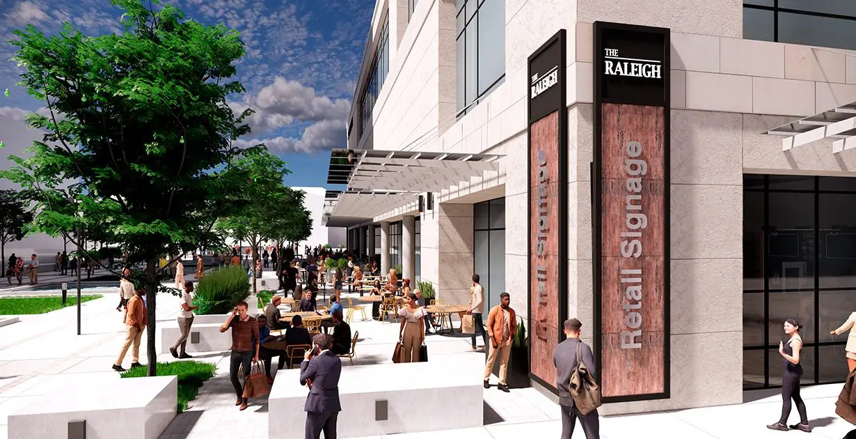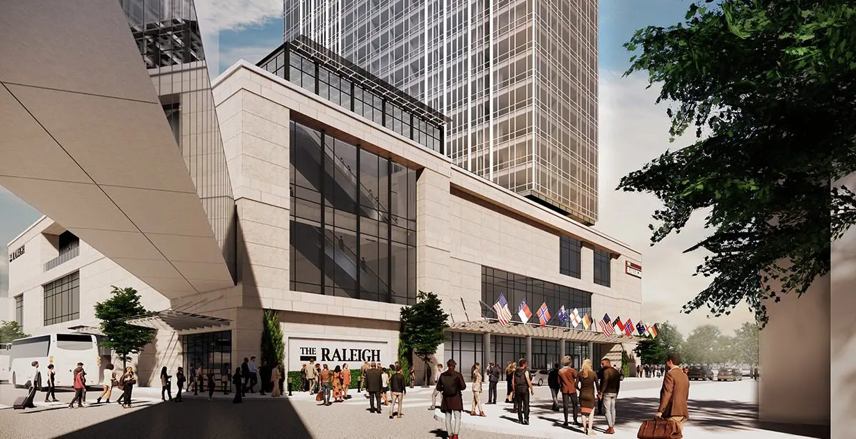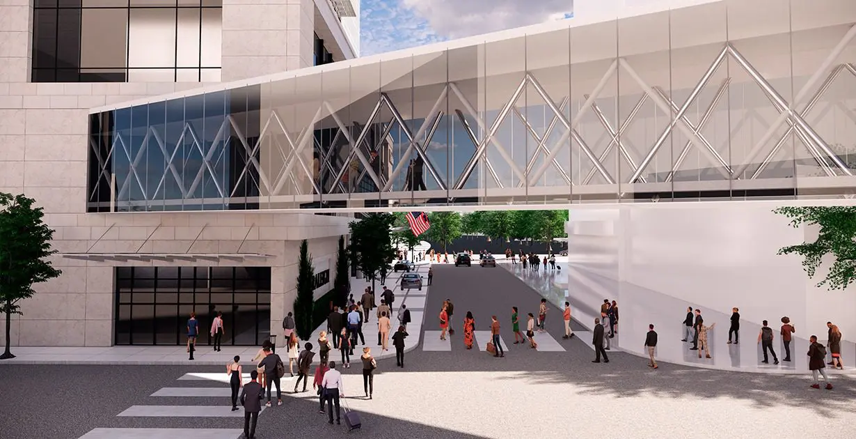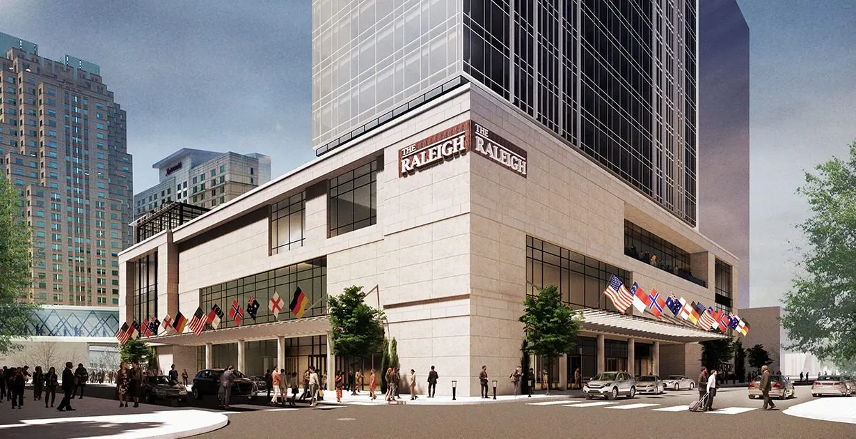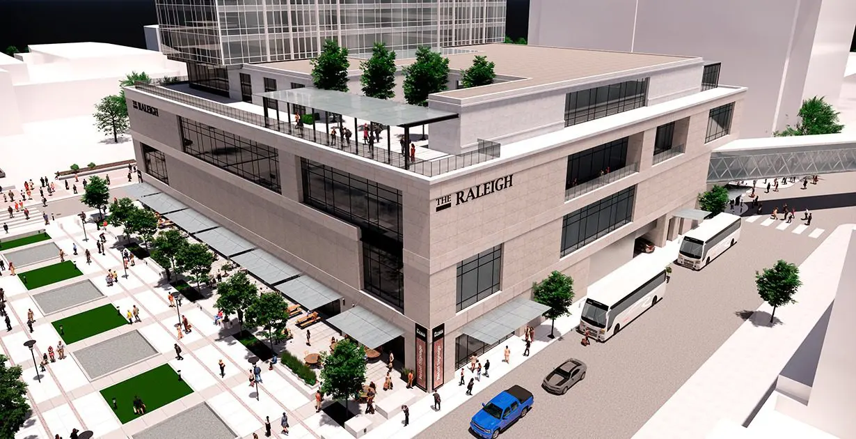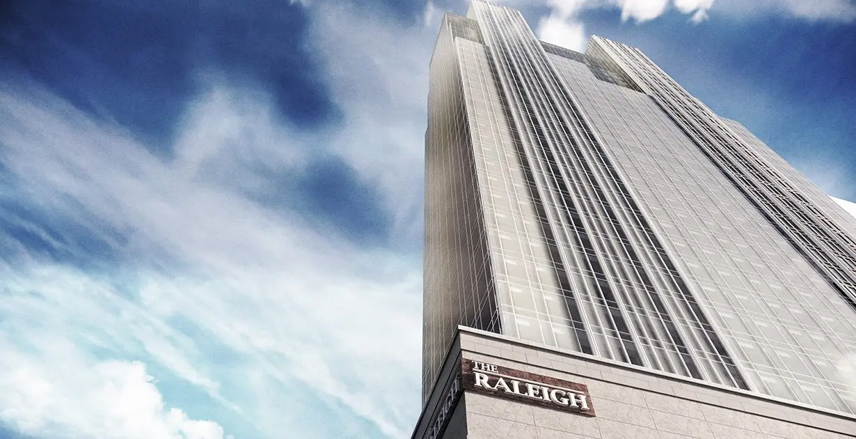Forward-thinking with respect for tradition
The design of the Convention Center Hotel focused on key elements by the City of Raleigh to provide full support and amenities to the surrounding area and to provide a much-needed increase in rooms and convenient access to the Convention Center.
Our design expressed the vibrancy of Raleigh, respecting its history while bringing it forward into the future with a sleek and modern concept, respecting all sides the building faces with the entry to the Fayetteville Street Corridor. The hotel design respected the space between buildings allowing the user to fully experience downtown, access the Raleigh Convention Center and the Red Hat Amphitheater, and provide spectacular views of the Duke Energy Performing Arts Center. The podium utilized limestone paneling to align with the PAC’s façade with a modern interpretation of the fenestration.
By orienting the tower to the south, the northern face of the hotel was pushed away from the downtown area, allowing unobstructed views toward the Capitol. The roof garden became the downward scene from the rooms above. The tower was situated to one side of the block to create 360-degree views, distancing itself from the tall corridor of towers looking down Lafayette Street. Aligning with code intent and the City’s comprehensive plan update, the massing of the podium was kept as low as possible to maintain a relationship with the pedestrian activity that surrounds it.
Our team worked with the client to viability phase of the project.

