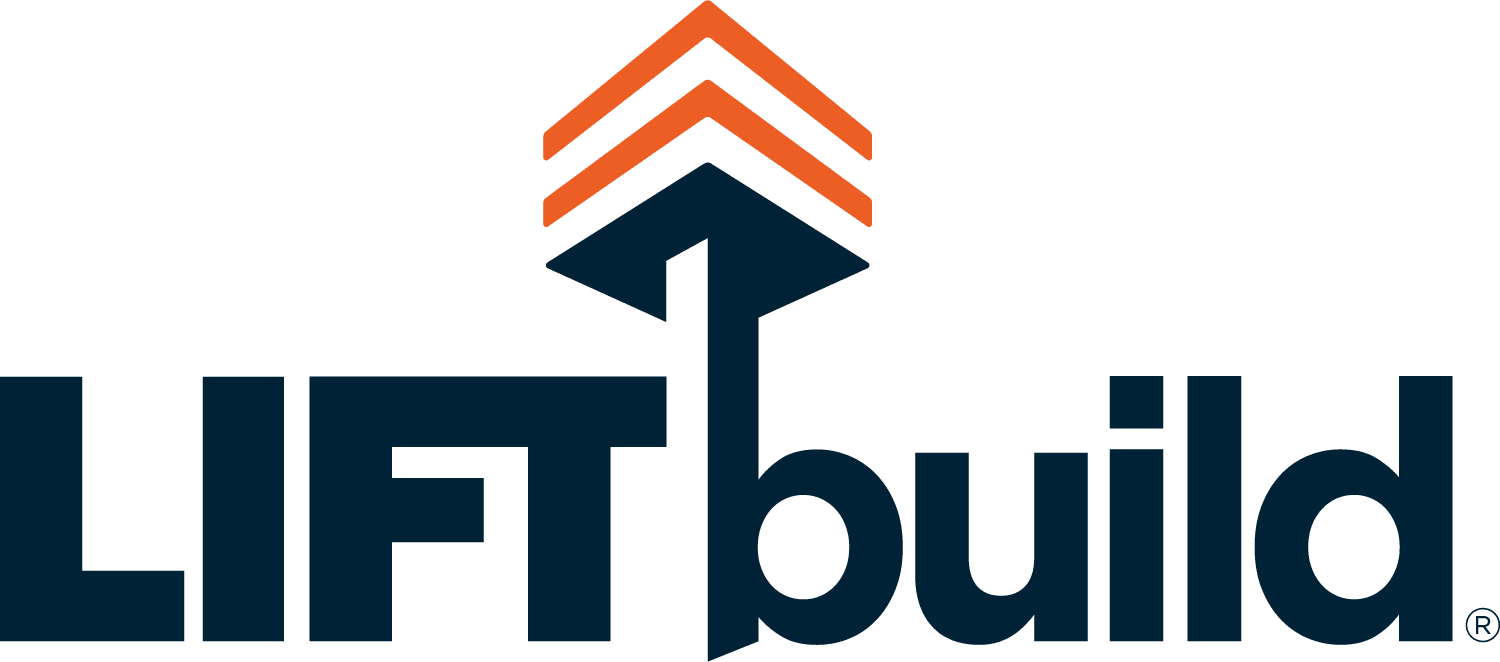In an industry where traditional design processes are often bogged down by extensive manual adjustments, LIFTbuild set the goal of drastically reducing the time and effort needed to create optimized building layouts.
The traditional process for conceptual design begins the same way — gathering extensive input from the client, including site context, zoning restrictions, property codes, and overall program data. Considering all site constraints, the project can then be initiated in a design software, where a typical floor plan is manually laid out and gradual adjustments are made to find the best use of the space.
One of the biggest challenges with manual design is the time it takes to reach optimization. Typically, it takes about three to six weeks to complete this initial step, conforming to specific unit mixes and zoning constraints, while also producing massing visuals. An additional three weeks can be required to lay out the interior of units and create renderings, making the full conceptual design process tedious and quite lengthy.
Recognizing the need for greater efficiency, LIFTbuild invested in creating a generative design tool to streamline preliminary design and reduce the time and effort required to achieve optimized designs.
The Need for a Better Solution
Foundational work started in 2018, a period that involved extensive theoretical research and the creation of templated documents that would eventually shape the future tool’s capabilities. While the team sought to standardize building components to take advantage of repetition, it was clear each project would still likely have customizations (building shape, setbacks, etc.), warranting the development of a more robust tool.
The decision to pursue an automated solution stemmed from The Generative Design project (GenD) in 2020. The GenD initiative aimed to address several key challenges in the design decision-making process, such as the owner’s lack of familiarity with the LIFTbuild system, concerns about schedule and cost savings, and the need for quick decision-making to meet procurement needs. By integrating GenD concepts into the LIFTbuild delivery model, the team could streamline the validation and design/planning phases with quick iterations of design and estimates, real-time visualization, and clear scope alignment among all partners.
GenD also revealed generative design’s immense potential in optimizing building layouts. Computational strategies, including morphological, state-change, recursive, and behavioral approaches, could be leveraged to efficiently create design solutions. Through the collaborative effort involving multiple functions across LIFTbuild and the greater Barton Malow enterprise — LIFTbuild’s Building Optimization Layout Tool (BOLT)™ was born.
Creativity + Automation Work Together
BOLT streamlines the initial design process through parameterization, optimization, and modeling. Users input various parameters for a particular project — site constraints, cantilever length, and unit mix — and have the opportunity to configure these inputs to run multiple studies within a single project. The tool then provides a range of options based on the specified inputs, aiding stakeholders in decision-making, with the ability to prioritize different qualifiers like budget, program, or specific design elements like amenities, setbacks, etc. BOLT’s reactive 3D model allows for on-the-fly adjustments, ensuring the design remains flexible and responsive to changes.
While visualizations aid informed decision-making, the robust outputs of BOLT deliver even greater value to project stakeholders. The technology generates a programmatic summary and initial model in Revit with an optimized typical floor plan — complete with demising walls — to kickstart conceptual design, significantly reducing the time it would take to manually lay out an optimized floor plan. Additionally, BOLT provides early takeoff quantities to confirm the affordability of the design based on LIFTbuild’s outline specifications and a customer’s proforma (i.e., the most cost-effective, most rentable floor space, etc.). The tool makes assumptions to produce a detailed cost estimate, which also streamlines the budgeting process.
BOLT saves an average of 50% of the time in producing preliminary design compared to a traditional site analysis, program determination, and manual adjustments to reach “optimization.” With the right inputs and clear owner expectations, preliminary design can be completed in hours instead of weeks. Designers can benefit from the expedited early efforts and focus on finessing the design to create a unique final product while capitalizing on our column-free floor plates.
LIFTbuild leverages BOLT to meet owner needs while taking advantage of standardization. As the company adapts to new projects, clients, and markets, the technology continues to evolve with ongoing developments in site visualization and improved takeoff processes. By applying advanced algorithms and automation, BOLT enhances our ability to deliver optimized designs more quickly and efficiently while maintaining flexibility and customization.
