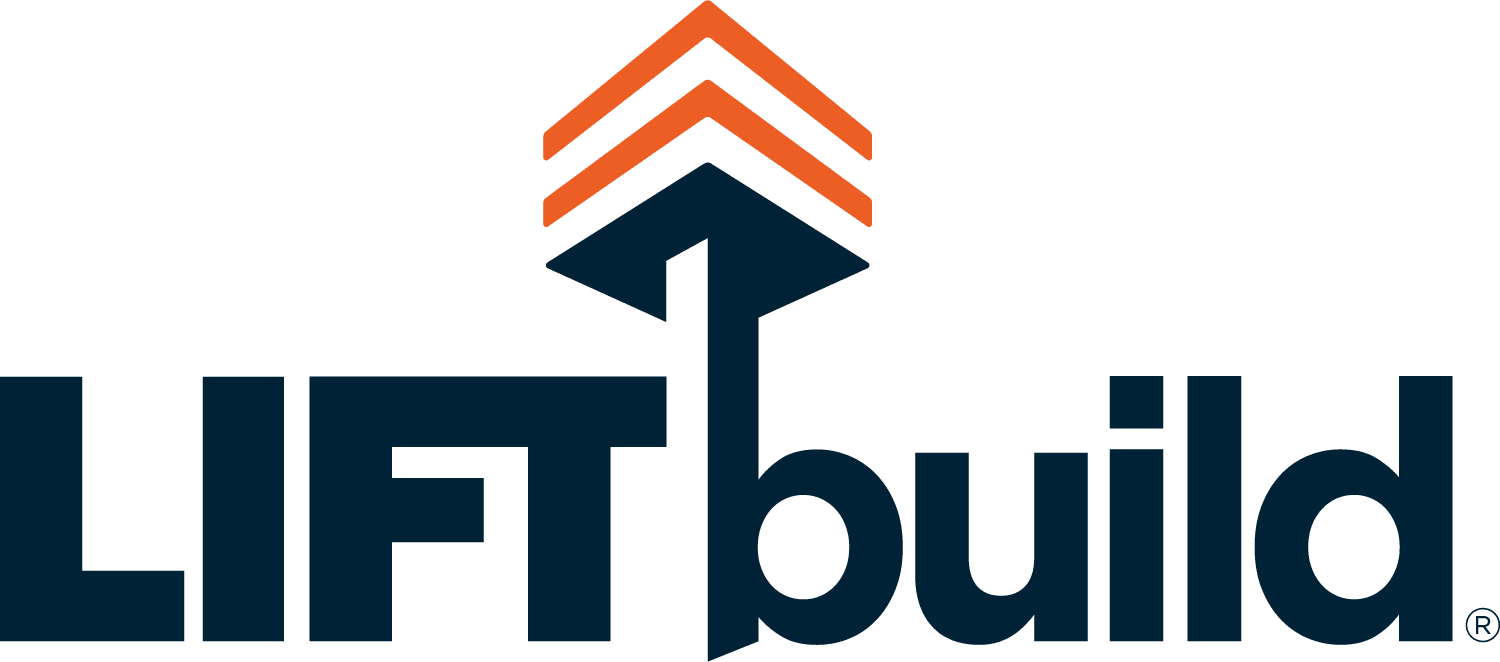LIFTbuild leverages BOLT for the planning and construction of tall buildings. By taking advantage of standardization and applying advanced algorithms and automation, BOLT enhances our ability to deliver building construction services more quickly and efficiently while maintaining flexibility and customization to meet the owner’s needs.
Finding the Best-Fit Solution with Generative Design
BOLT streamlines the initial design process through parameterization, optimization, and modeling. Users input various parameters for a particular project — site constraints, cantilever length, and unit mix — and have the opportunity to configure these inputs to run multiple studies within a single project. The tool then provides a range of options based on the specified inputs, aiding stakeholders in decision-making, with the ability to prioritize different qualifiers like budget, program, or specific design elements like amenities, setbacks, etc. BOLT’s reactive 3D model allows for real-time adjustments, ensuring the design remains flexible and responsive to changes.
BOLT Outputs
- Programmatic summary
- Initial model in Revit with an optimized typical floor plan
- Early takeoff quantities
- Detailed cost estimate
Preliminary Design in Hours, Not Weeks
BOLT saves an average of 50% of the time in producing preliminary design compared to a traditional site analysis, program determination, and manual adjustments to reach “optimization.” With the right inputs and clear owner expectations, preliminary design can be completed in hours instead of weeks. Designers can benefit from the expedited early efforts and focus on finessing the design to create a unique final product while capitalizing on our column-free floor plates.
Learn more about how BOLT came to be.
