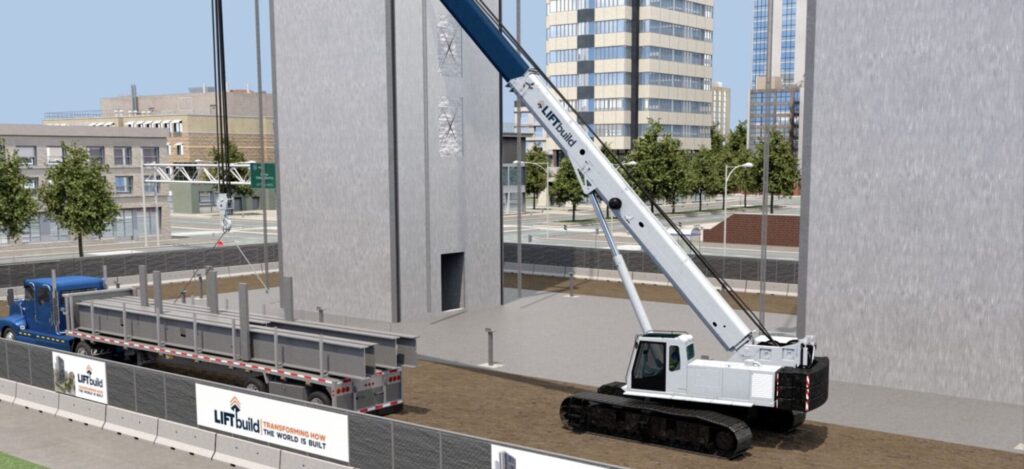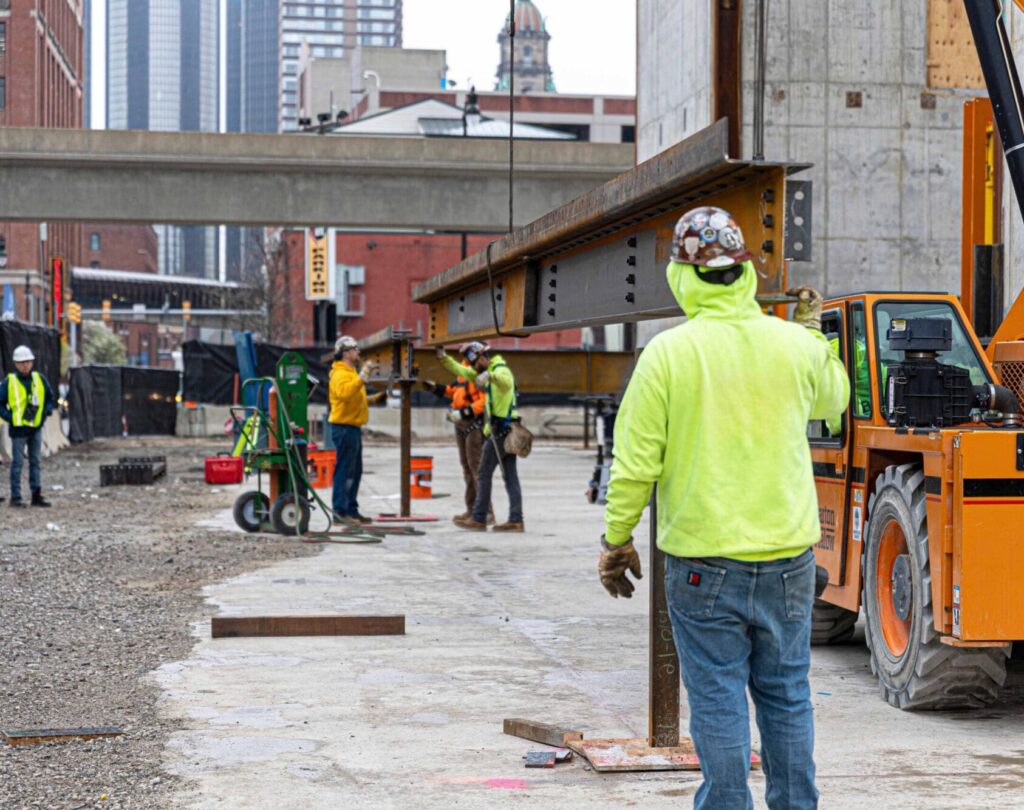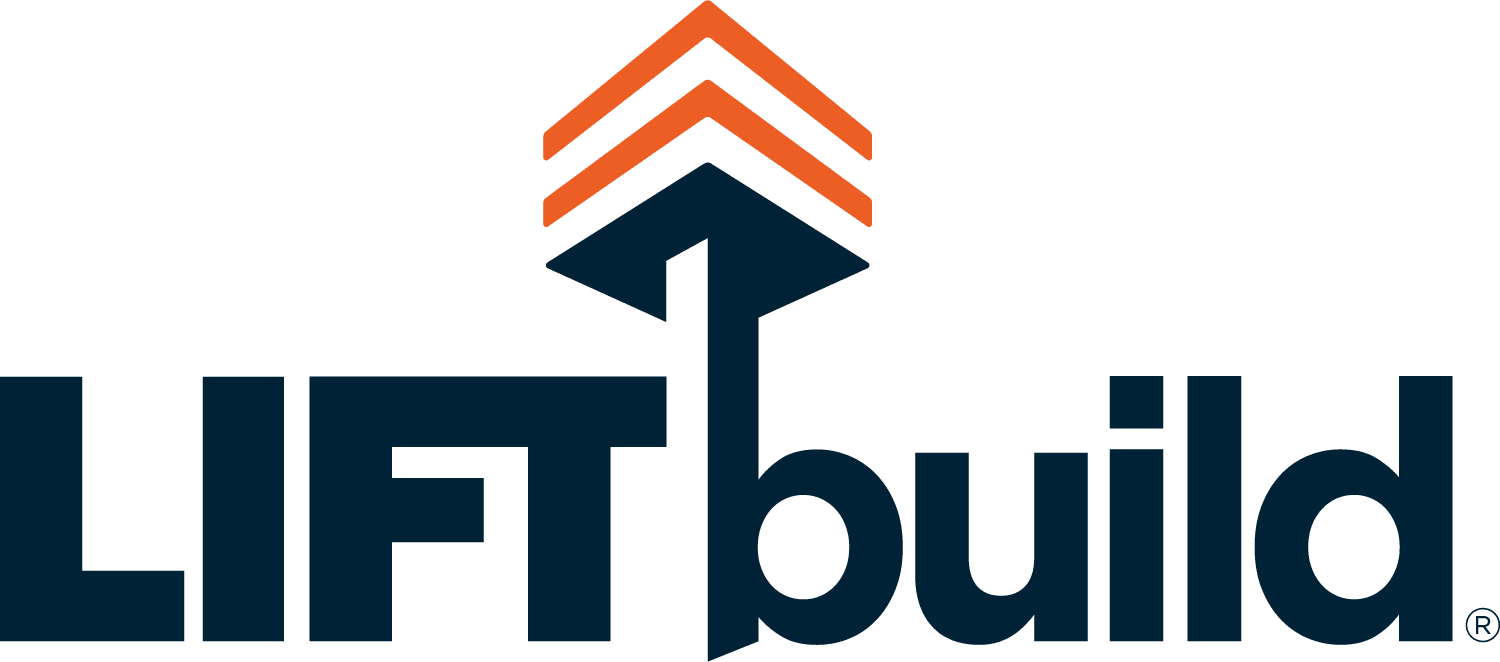Speed
Faster construction from concept to reality.
LIFTbuild serves as the design integrator, bringing together the architect of record, structural engineer, and alliance contractors for early collaboration to best achieve each client’s vision. Using proprietary generative design technology to identify optimized building solutions and inform decision-making, we produce preliminary designs in hours instead of weeks.
Leveraging advanced planning and Lean principles, LIFTbuild mitigates project delays before shovels even hit the ground. Our unique approach to assembly reduces the non-value time associated with the movement of people and materials during construction. The repetitive nature of the work, paired with time-motion studies and after-action reviews (AARs), allows us to improve speed floor-over-floor, propelling work crews to new levels of efficiency.
Fit-out works from the topmost floor down the building, creating an opportunity for early occupancy and making an already fast completion even faster. Lower floors continue their final finishes (paint, cabinets, appliances, fine millwork, etc.) without impacting residents or building operations.
From faster design iteration to a harmonized approach across all technologies and processes, LIFTbuild aims to reduce construction time by up to 30%.
Efficiency
Our manufacturing mindset reduces costs.
Likened to a manufacturing environment, LIFTbuild leverages repeatable building elements to simplify construction activities from floor to floor. The use of an assembly pad — mirroring the building footprint — sets the stage for a production-minded approach. Ideal for tight sites, the building footprint is continually available for floor plate assembly after each floor is lifted into place, significantly enhancing the site’s efficiency. For example, when the steel trades are laying out a floor plate at grade, an interiors team is fitting out locked-in floors above.

Strategic delivery of materials and subassemblies to the site also minimizes staging and laydown requirements. To reduce supply chain disruption and take advantage of on- and off-site assembly, LIFTbuild uses an intermediate warehouse solution for short-term storage of select materials, kitting operations, and prefabrication activities. Our means and methods allow multiple trades to work simultaneously, enhancing schedule and cost savings.
The LIFTbuild approach provides abundant opportunities to enhance the design, engineering, and construction of high-rises to deliver buildings more efficiently than ever before, reducing costs by up to 20%.
Safety
Reducing risk by design.

Events caused by gravity — most specifically, various types of falls — are the leading cause of serious accidents or fatalities in the construction industry. LIFTbuild’s assembly process happens at a safe and ergonomic height, just above grade on the assembly pad. This results in a dramatically safer work environment with the elimination of critical hoisting, no risk of materials falling from heights, and a significant reduction in the need for fall protection.
The smooth, open assembly pad is perfect for following 6S Lean principles. By creating clear space for people and materials to move, it facilitates a clean, organized site, significantly improving safety, productivity, and work quality.
In addition to a safer, more efficient approach, our carefully constructed sequence requires fewer trades on site at one time, reducing labor demands during an unprecedented labor shortage.
Trades adapt to the unique process floor-by-floor, reviewing/implementing opportunities for improvement and further enhancing productivity – this naturally creates on-the-job training, generating opportunities for those seeking their first job in construction.
Flexibility
Creativity and optimization work together.
One of the biggest challenges in the early design phase is the time it takes to lay out standard floors and achieve optimization. Recognizing the need for a better solution, LIFTbuild created a generative design tool to streamline preliminary design and reduce the time and effort required to achieve optimal designs — the Building Optimization Layout Tool (BOLT)™.
BOLT uses configurable data inputs such as site location, rentable area targets, preferred program areas, and distribution percentages to efficiently produce optimized preliminary designs of highly repeatable building types, creating the opportunity for more informed decision-making and faster results for all project stakeholders. The team benefits from the early efforts to quickly design for a project’s programmatic and budgetary needs. Designers can focus on creating a unique environment for end users that capitalizes on the LIFTbuild’s column-free floor plates.
Our generative design process enhances the use of space and offers opportunities for aspirational concepts to become a reality. We create optimized solutions in hours instead of weeks.
